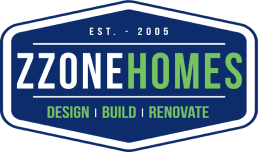

Kitchen Renovations
Fully custom kitchen design and build services by true craftsman.
Basement Renovations
At more square footage or create the man cave of your dreams.
Bathroom Renovations
Bring the spa to the comfort of your own home.
General Contracting
Fall in love with your home all over again.
Architectural and Interior Design
Design without limits, creativity guaranteed.
Home Additions
Engineering your dreams with us.
Recent Projects!
Launch Design Portfolio
Custom Cabinetry
Custom Kitchens & Custom Cabinetry. Visit our Hamilton Showroom
Our design and build team is happy to help.
Hamilton
Ontario
Burlington
Ontario
St. Catharines
Ontario
Oakville
Ontario
Ancaster
Ontario
Niagara On The Lake
Ontario
Beamsville
Ontario
Our design and build team is happy to help.
Kitchen Renovations
Fully custom kitchen design and build services by true craftsman.
Basement Renovations
At more square footage or create the man cave of your dreams.
Bathroom Renovations
Bring the spa to the comfort of your own home.
General Contracting
Fall in love with your home all over again.
Architectural and Interior Design
Design without limits, creativity guaranteed.
Home Additions
Engineering your dreams with us.
Recent Projects!
Launch Design Portfolio
Custom Cabinetry
Custom Kitchens & Custom Cabinetry. Visit our Hamilton Showroom
Our design and build team is happy to help.
Hamilton
Ontario
Burlington
Ontario
St. Catharines
Ontario
Oakville
Ontario
Ancaster
Ontario
Niagara On The Lake
Ontario
Beamsville
Ontario
Our design and build team is happy to help.

The most neglected and underused space in your kitchen is overhead space. Increasing storage space in your new kitchen is always a smart idea. A hanging ceiling rack for pots and pans frees up a huge amount of cabinet space for other uses. If ceiling space is not available and there is a small empty wall available, consider wall mounted hanging pot racks for a unique look and a considerable space saving. Consider extending cabinetry to the ceiling on one wall with pull down storage for ease of use and maximum storage space. Work with our 3D Designers to see how this look in your new kitchen plan.
Adding a floor to ceiling cabinet with glass doors increases cabinetry space without adding as much depth saved square footage by utilizing vertical space while making the kitchen appear more open. Even a small open wall can provide excellent storage space in your kitchen.
Install a custom pull out pantry. Have an extra 18 inches beside the fridge? How about adding a roll out kitchen pantry adding a lot of extra pantry space that is easy to access as it rolls out for easy product selection. Do you have a “dead corner” in your kitchen? Consider adding a blind corner pivot cabinet. When you pull out this corner cabinet the storage trays are on tracks. Use that dead corner as valuable storage space!
Consider open shelving for one of your cabinetry walls to allow a very small kitchen some breathing room. Best for often used cookware and dishes, glasses and other items that will add to the appearance of the kitchen rather than distract. The downside is that this area must be maintained neatly otherwise your new kitchen may look a mess.
Choosing vertical cabinet shelving in some lower cabinets makes storage of baking pans and cutting boards extra convenient to select the right item while easily increasing the storage space in a very organized manner. This has become a popular space saver for new kitchen cabinetry.
Your worktop space such as the main counter and also the island countertop if you have one. This is where you do all your work and space is valuable. It is also where you store the majority of your basic appliance such as food processors, juicers, sandwich makers, toasters, mixers, coffee makers, and bean grinders.
Consider inbuilt cabinets to store these appliances neatly in one area to free up work space that is needed to actually work on. Simply jamming them all of these appliances in a corner looks unkempt and unbalanced but hiding them away in a inbuilt cabinet solves this problem while making your kitchen more functional and space efficient.
Countertop space is at a premium and it is where you do 90% of your work. If you have a smaller kitchen this space is at a premium. Maximize ever inch of countertop space by choosing a single sink. It can be a little larger and deeper than normal and still save considerable space over a double sink installation while maximizing your countertops for work flow. The very popular square bottom sinks are a perfect solution for your new kitchen.
Zzone Homes are experts at kitchen design and kitchen renovation. We can and have handled every type of kitchen renovation or build imaginable including moving load bearing walls if need be. We live and work right here in Halton Region, call for a free consultation. We also excel at basement renovations, bathroom renovations and full home renovations.
We are located in Hamilton-Wentworth and Halton Region with head office in Stoney Creek and satellite offices in Burlington and Hamilton. Visit by appointment only please.
Welcome to Zzone Homes Inc, your trusted home renovation contractors in Hamilton, Burlington, Stoney Creek, Ancaster, and Dundas. We specialize in complete home renovations, kitchen and bathroom remodeling, basement finishing, custom cabinetry, and home additions. With nearly 20 years of experience, our dedicated team delivers exceptional craftsmanship and personalized solutions for all your renovation needs.